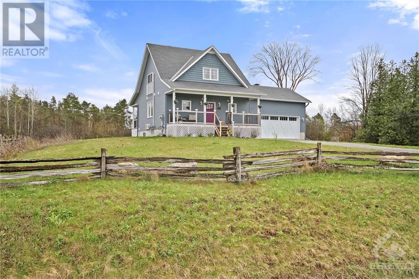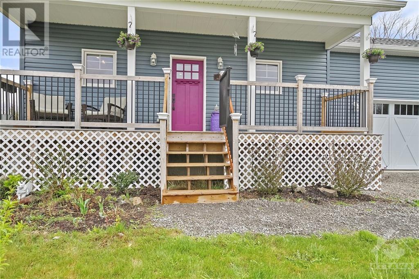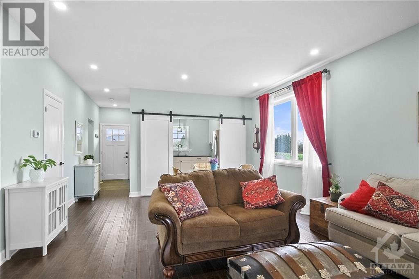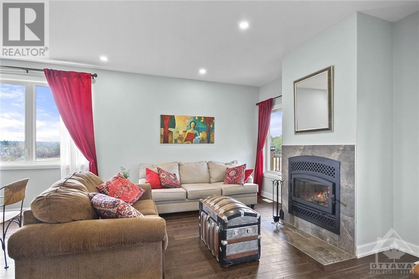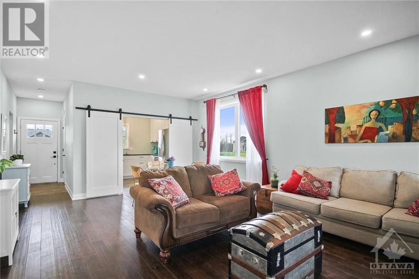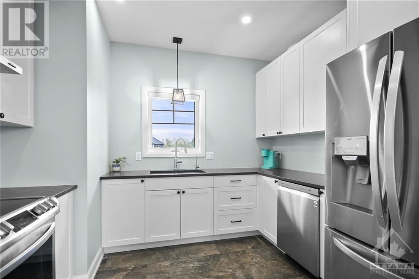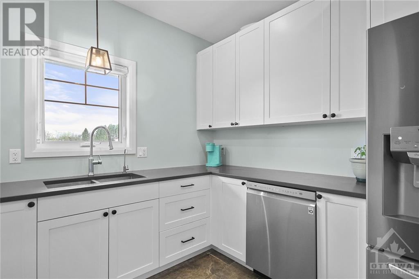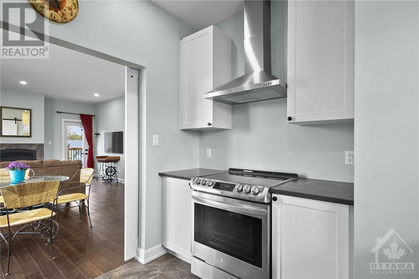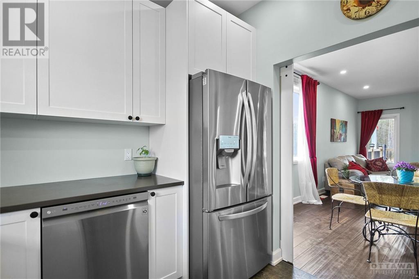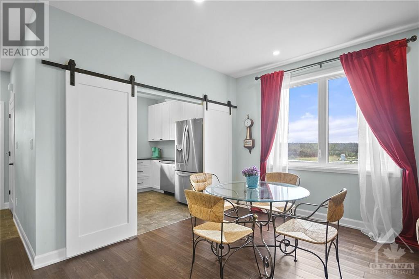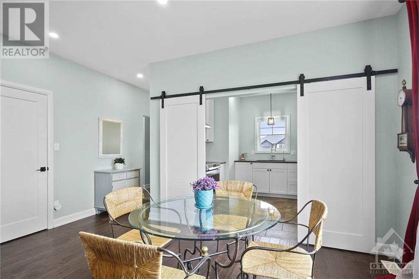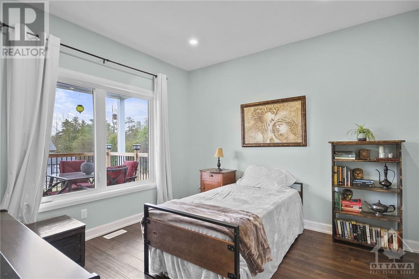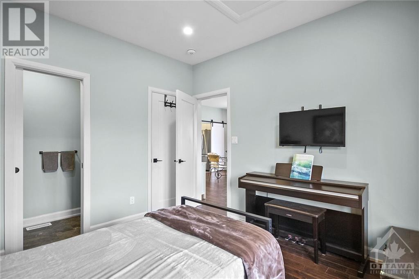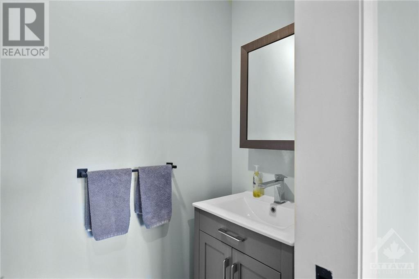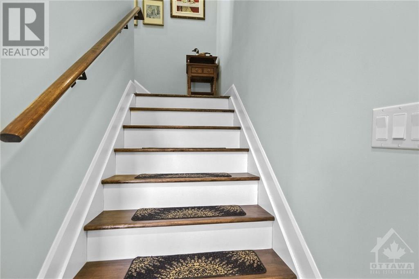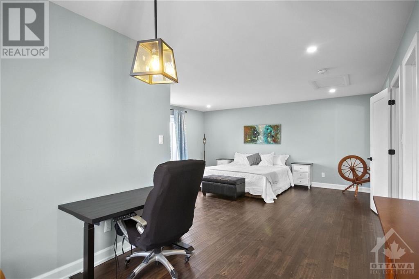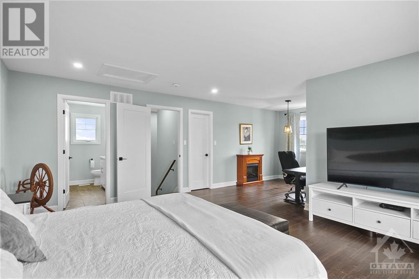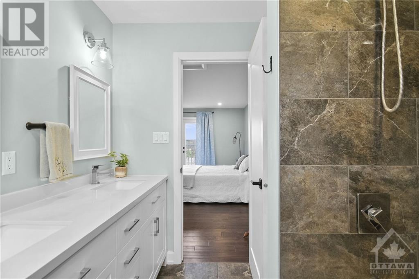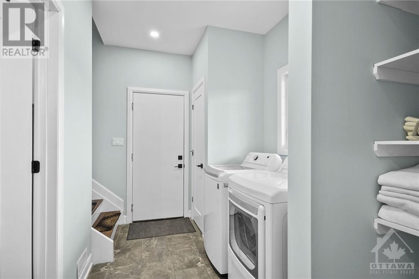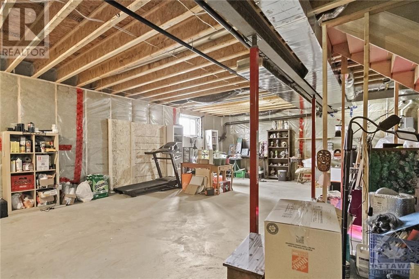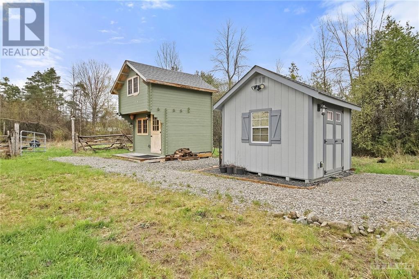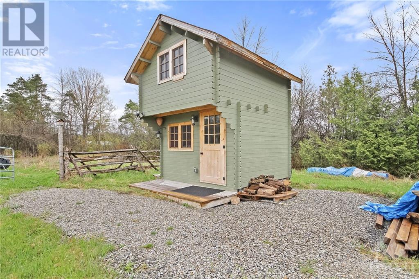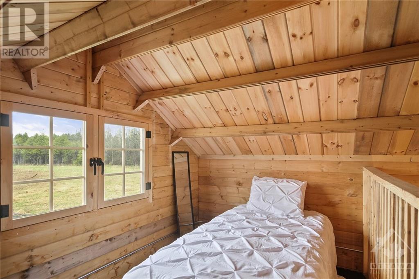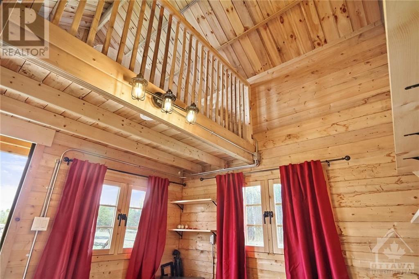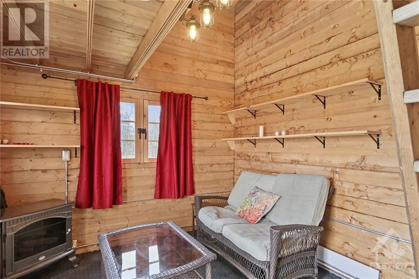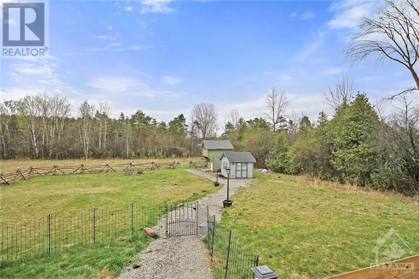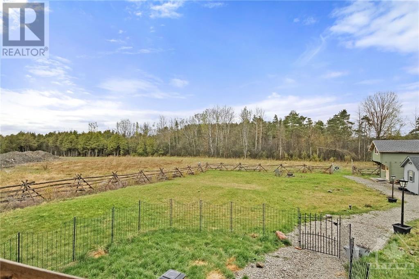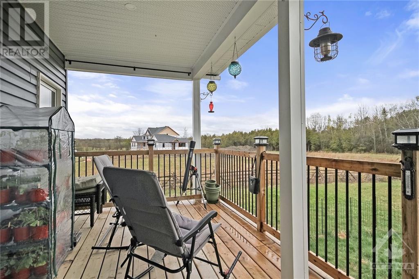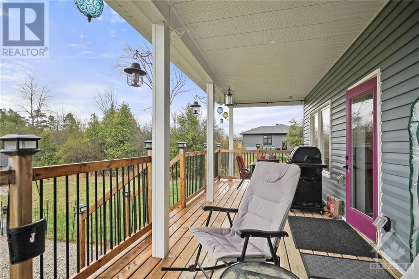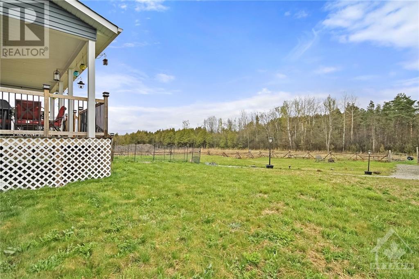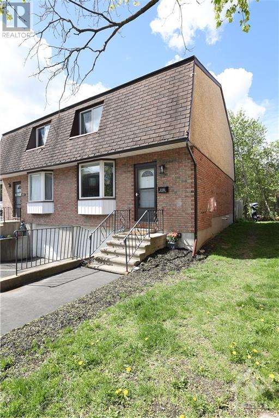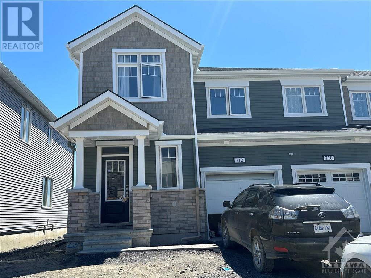19 TILLY LANE
Oxford Mills, Ontario K0G1S0
$739,900
| Bathroom Total | 3 |
| Bedrooms Total | 2 |
| Half Bathrooms Total | 1 |
| Year Built | 2021 |
| Cooling Type | Central air conditioning |
| Flooring Type | Hardwood, Tile |
| Heating Type | Forced air |
| Heating Fuel | Propane |
| Stories Total | 2 |
| Primary Bedroom | Second level | 11'9" x 15'0" |
| Sitting room | Second level | 8'4" x 7'11" |
| 4pc Ensuite bath | Second level | 8'6" x 6'11" |
| Other | Second level | 5'3" x 4'4" |
| Foyer | Main level | 4'0" x 10'0" |
| Mud room | Main level | 10'9" x 6'7" |
| Kitchen | Main level | 10'9" x 9'8" |
| Living room/Dining room | Main level | 15'2" x 19'5" |
| Full bathroom | Main level | 7'4" x 5'2" |
| Bedroom | Main level | 10'9" x 11'8" |
| 2pc Ensuite bath | Main level | 7'1" x 2'11" |
YOU MAY ALSO BE INTERESTED IN…
Previous
Next


